Twin Lakes Apartments - Apartment Living in Clifton Park, NY
About
Welcome to Twin Lakes Apartments
1-A Lakeview Drive Clifton Park, NY 12065P: 518-667-9082 TTY: 711
F: 518-280-1797
Office Hours
Monday 9:00 AM to 5:00 PM. Tuesday 10:00 AM to 5:00 PM. Wednesday through Saturday 9:00 AM to 5:00 PM. Sunday 11:00 AM to 4:00 PM.
Twin Lakes Apartments in Clifton Park, New York, is nestled on 70 acres of wooded grounds with sparkling fountain lakes offering a scenic view. Our ideal location places you only minutes away from Saratoga, where you can enjoy the Saratoga Race Track, The Performing Arts Center, and the Saratoga Racino. Just a 45-minute drive away, you will be in the breathtaking Adirondacks, where you can visit Lake George for boating, hiking, and summer fun. Enticing restaurants and fabulous shopping are also near this intimate apartment home community.
Where you live is essential, so we've provided the quality you can recognize to ensure that our community is one you will be proud to call home. Twin Lakes offers pet-friendly floor plans to match every lifestyle. Choose from a bright, airy one, two, or three bedroom apartment for rent that features updated kitchens, hardwood-style flooring, central air and heating, full-size washers and dryers, and large walk-in closets. Enjoy your balcony or patio, some of which overlook the lakes. Tour our community or visit our photo gallery and choose your new home today!
Coming home to Twin Lakes Apartments with beautiful landscaping will be a breath of fresh air at the end of the workday! Here you can enjoy our clubhouse featuring a resident lounge or grab a cup of Joe at the coffee bar. Stay connected in our business center with WiFi, or relax on the patio next to the fire pit. Our newly renovated swimming pool includes a splash pad, and staying active is easy with our tennis and basketball courts or breaking a sweat in our 24-hour fitness center. Discover our tranquil enclave here at Twin Lakes Apartments in Clifton Park, NY.
Floor Plans
1 Bedroom Floor Plan
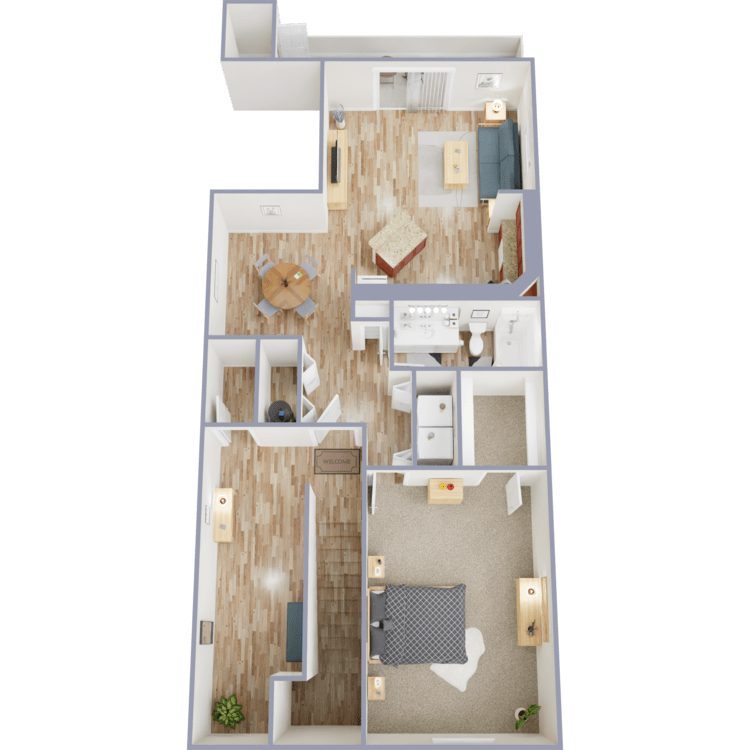
Delta
Details
- Beds: 1 Bedroom
- Baths: 1
- Square Feet: Call for details.
- Rent: $1655-$2140
- Deposit: Call for details.
Floor Plan Amenities
- Cable Ready
- Carpeted Floors
- Central Air and Heating *
- Dishwasher
- Hardwood-look Floors
- Personal Balcony or Patio
- Refrigerator
- Spacious Walk-in Closets
- Vertical Blinds
- Washer and Dryer in Home *
* In Select Apartment Homes
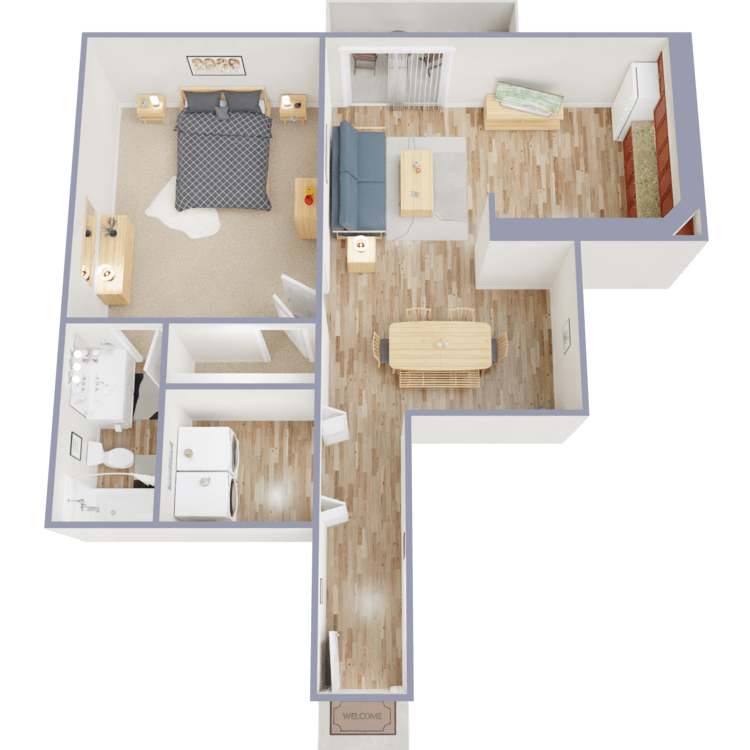
Wildwood
Details
- Beds: 1 Bedroom
- Baths: 1
- Square Feet: Call for details.
- Rent: $1455-$1930
- Deposit: Call for details.
Floor Plan Amenities
- Cable Ready
- Carpeted Floors
- Central Air and Heating *
- Dishwasher
- Hardwood-look Floors
- Personal Balcony or Patio
- Refrigerator
- Spacious Walk-in Closets
- Vertical Blinds
- Washer and Dryer in Home *
* In Select Apartment Homes
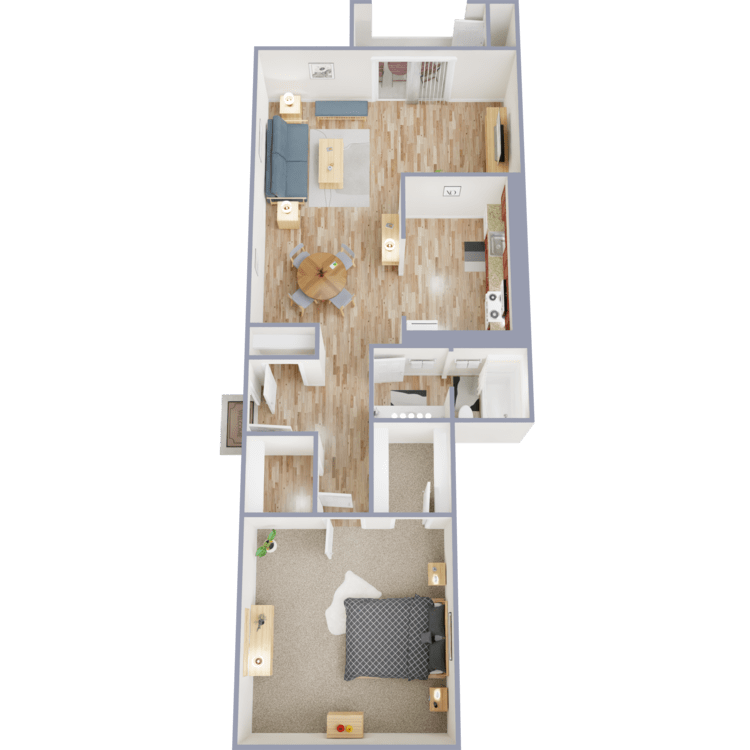
Seneca
Details
- Beds: 1 Bedroom
- Baths: 1
- Square Feet: 820
- Rent: From $1502
- Deposit: Call for details.
Floor Plan Amenities
- Cable Ready
- Carpeted Floors
- Central Air and Heating *
- Dishwasher
- Hardwood-look Floors
- Personal Balcony or Patio
- Refrigerator
- Spacious Walk-in Closets
- Vertical Blinds
- Washer and Dryer in Home *
* In Select Apartment Homes
Floor Plan Photos
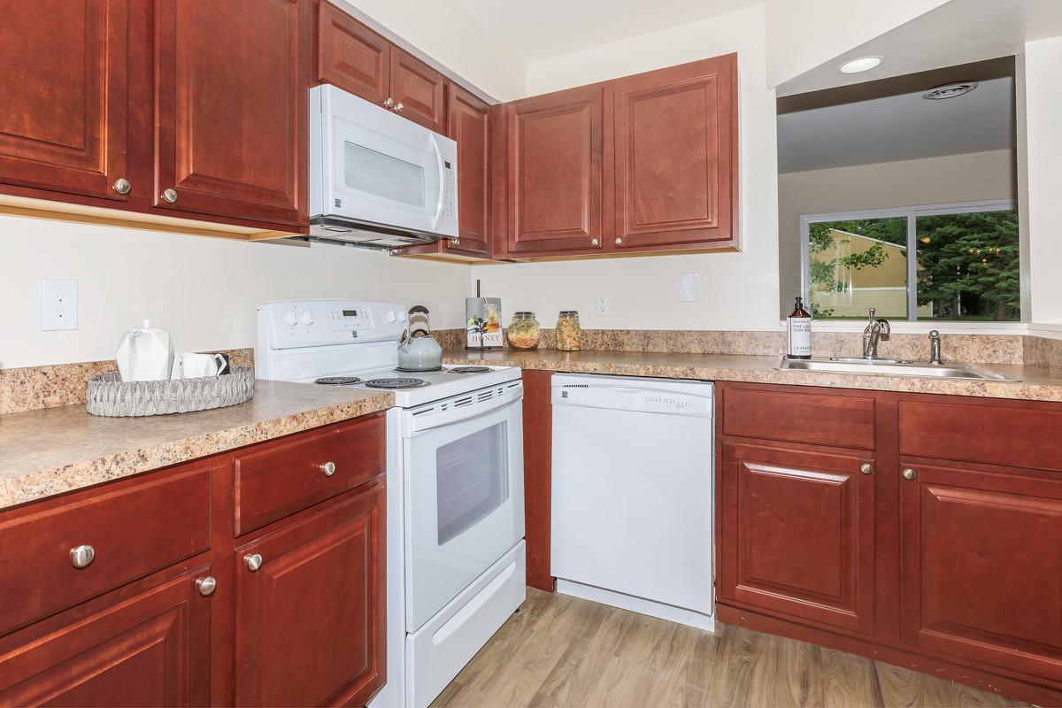
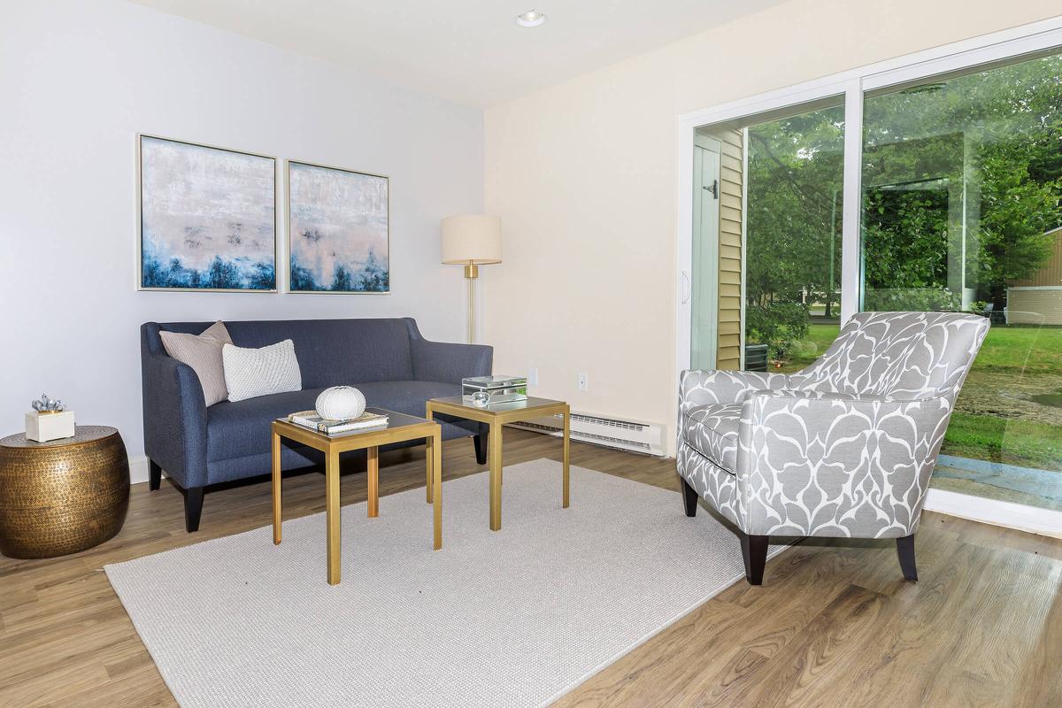
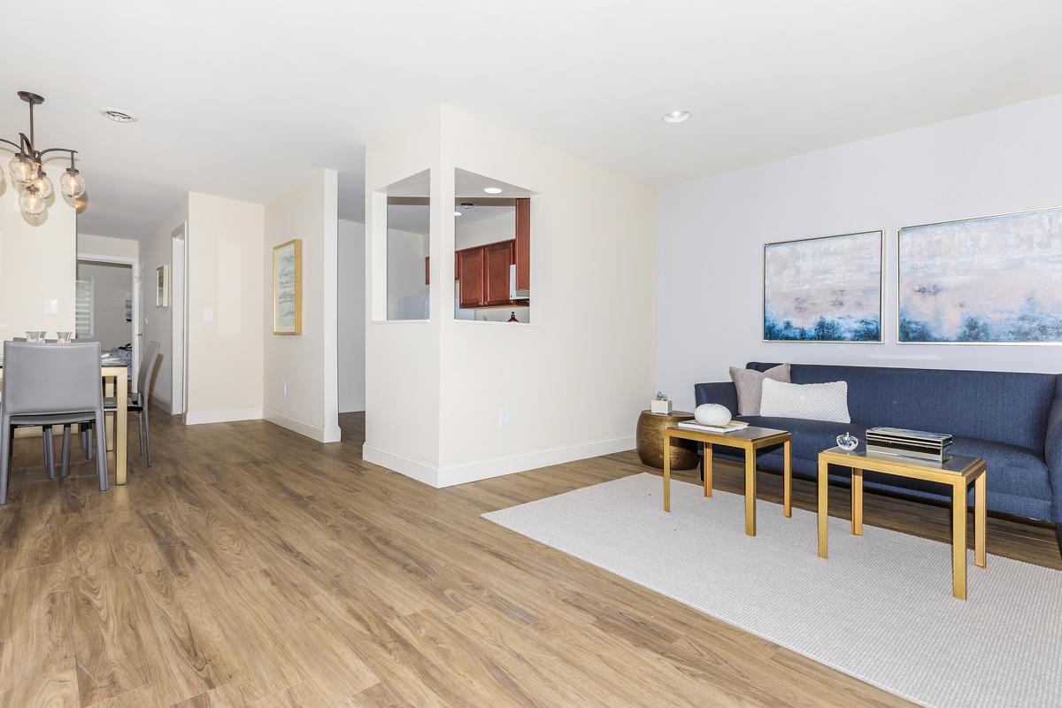
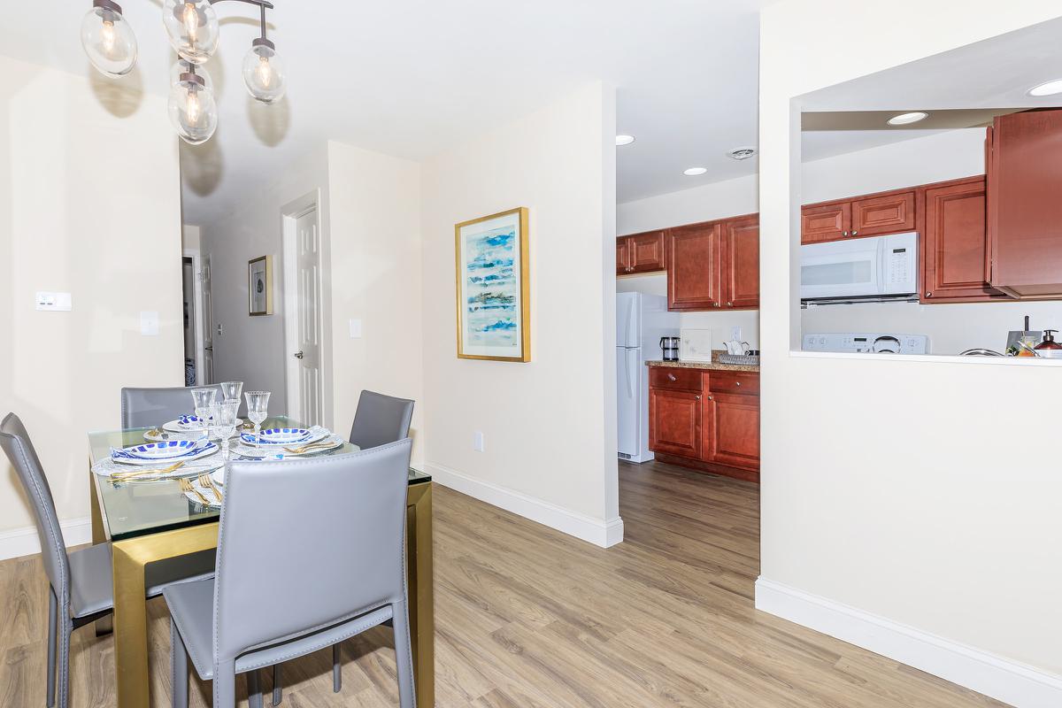
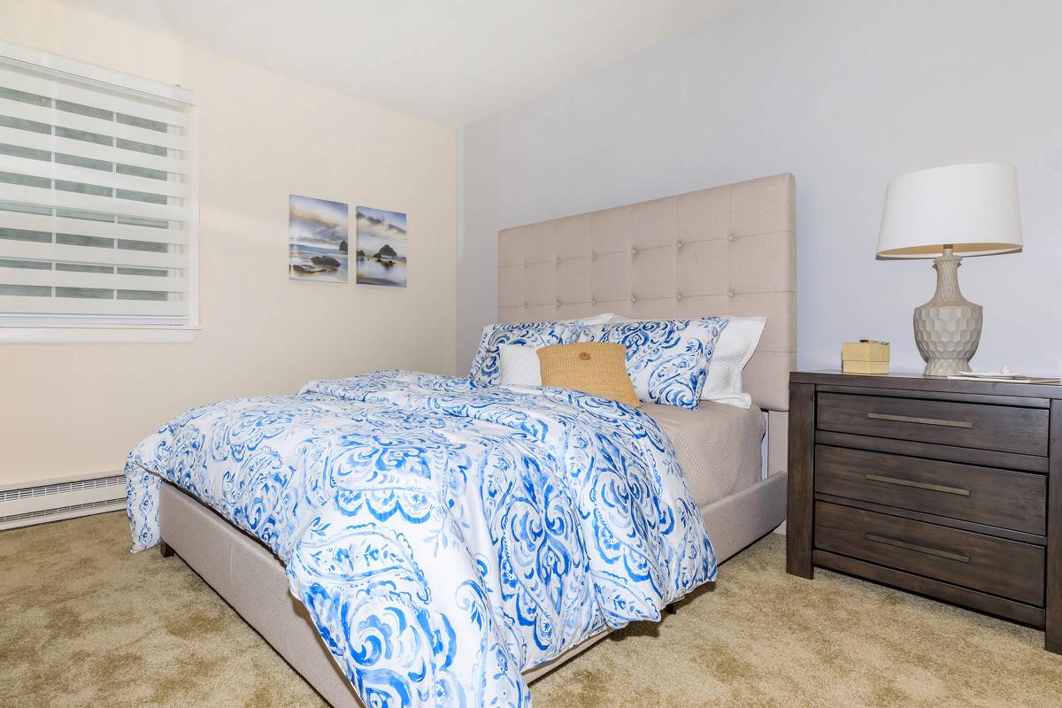
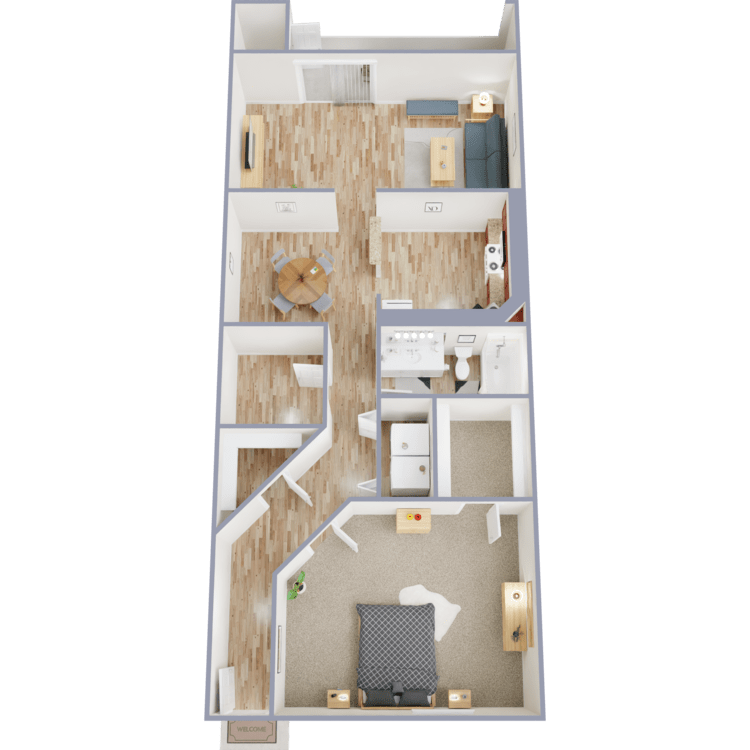
Cosmopolitan
Details
- Beds: 1 Bedroom
- Baths: 1
- Square Feet: 864
- Rent: From $1266
- Deposit: Call for details.
Floor Plan Amenities
- Cable Ready
- Carpeted Floors
- Central Air and Heating *
- Dishwasher
- Extra Storage
- Hardwood-look Floors
- Personal Balcony or Patio
- Refrigerator
- Spacious Walk-in Closets
- Vertical Blinds
- Washer and Dryer in Home *
* In Select Apartment Homes
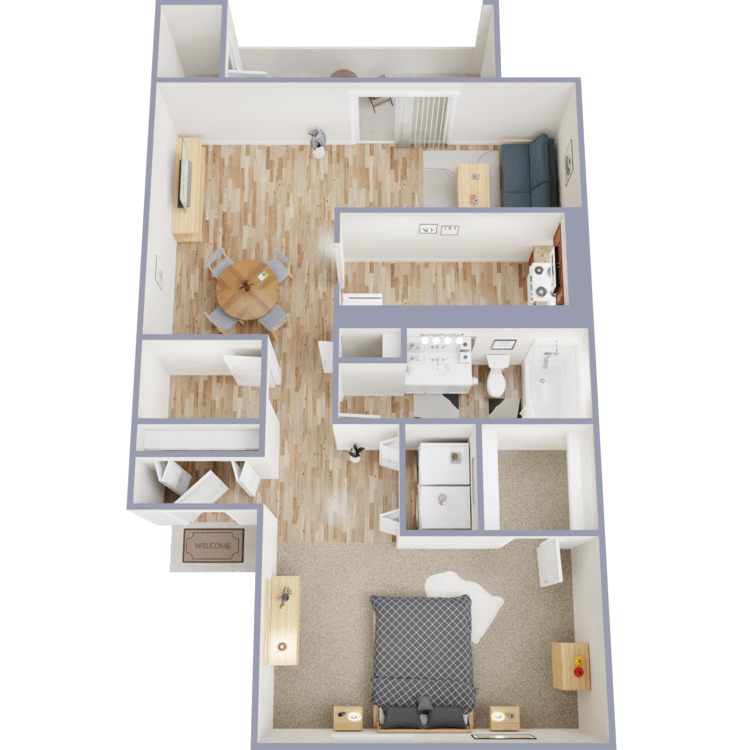
Champlain
Details
- Beds: 1 Bedroom
- Baths: 1
- Square Feet: 864
- Rent: From $1566
- Deposit: Call for details.
Floor Plan Amenities
- Cable Ready
- Carpeted Floors
- Central Air and Heating *
- Dishwasher
- Extra Storage
- Hardwood-look Floors
- Personal Balcony or Patio
- Refrigerator
- Spacious Walk-in Closets
- Vertical Blinds
- Washer and Dryer in Home *
* In Select Apartment Homes
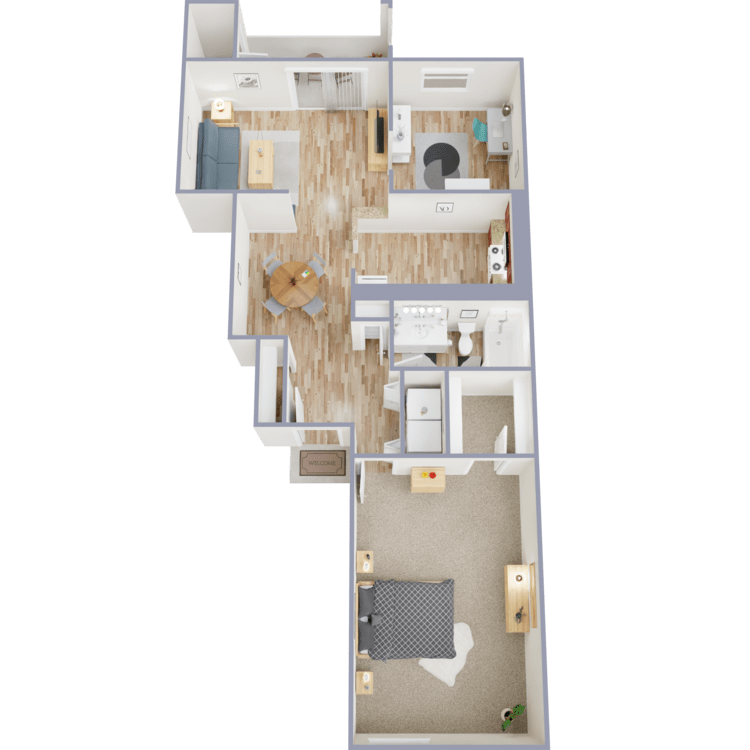
Luzerne
Details
- Beds: 1 Bedroom
- Baths: 1
- Square Feet: 920
- Rent: From $1503
- Deposit: Call for details.
Floor Plan Amenities
- Cable Ready
- Carpeted Floors
- Central Air and Heating *
- Den, Study, or Family Room
- Dishwasher
- Extra Storage
- Hardwood-look Floors
- Personal Balcony or Patio
- Refrigerator
- Spacious Walk-in Closets
- Vertical Blinds
- Washer and Dryer in Home *
* In Select Apartment Homes
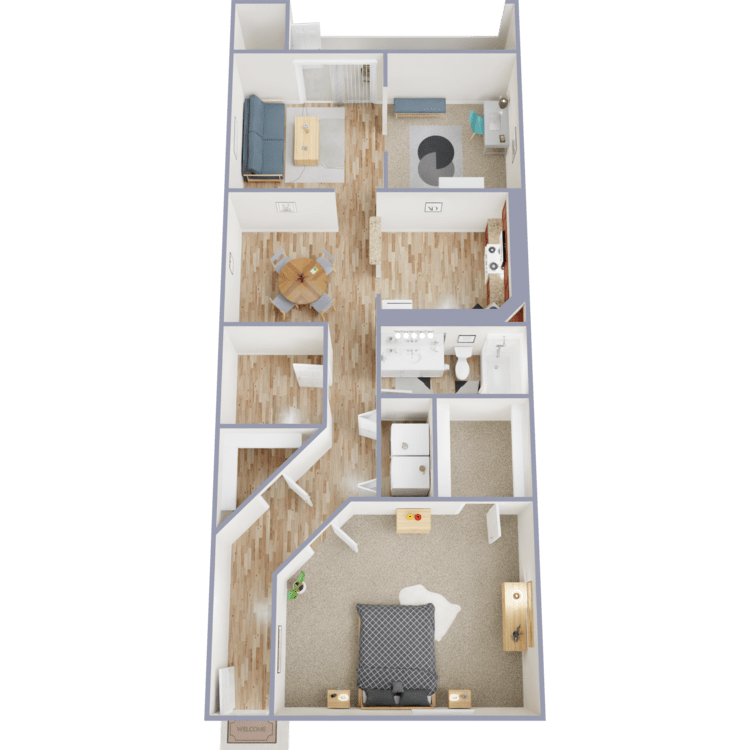
Metropolitan
Details
- Beds: 1 Bedroom
- Baths: 1
- Square Feet: 960
- Rent: $1529-$2334
- Deposit: Call for details.
Floor Plan Amenities
- Cable Ready
- Carpeted Floors
- Central Air and Heating *
- Den, Study, or Family Room
- Dishwasher
- Hardwood-look Floors
- Personal Balcony or Patio
- Refrigerator
- Vertical Blinds
- Washer and Dryer in Home *
* In Select Apartment Homes
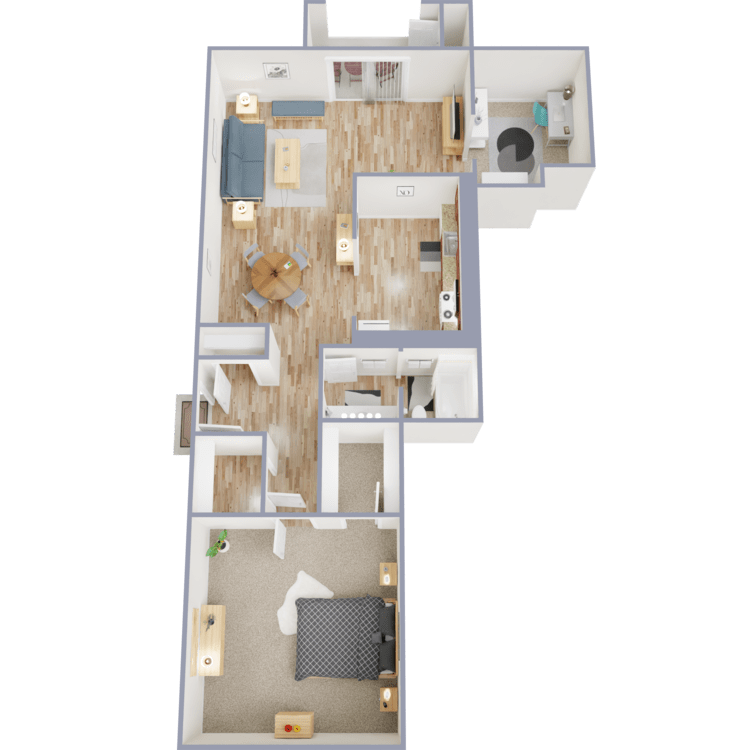
Ostego
Details
- Beds: 1 Bedroom
- Baths: 1
- Square Feet: 990
- Rent: From $1543
- Deposit: Call for details.
Floor Plan Amenities
- Cable Ready
- Carpeted Floors
- Central Air and Heating *
- Den, Study, or Family Room
- Dishwasher
- Extra Storage
- Hardwood-look Floors
- Refrigerator
- Vertical Blinds
- Washer and Dryer in Home *
* In Select Apartment Homes
2 Bedroom Floor Plan
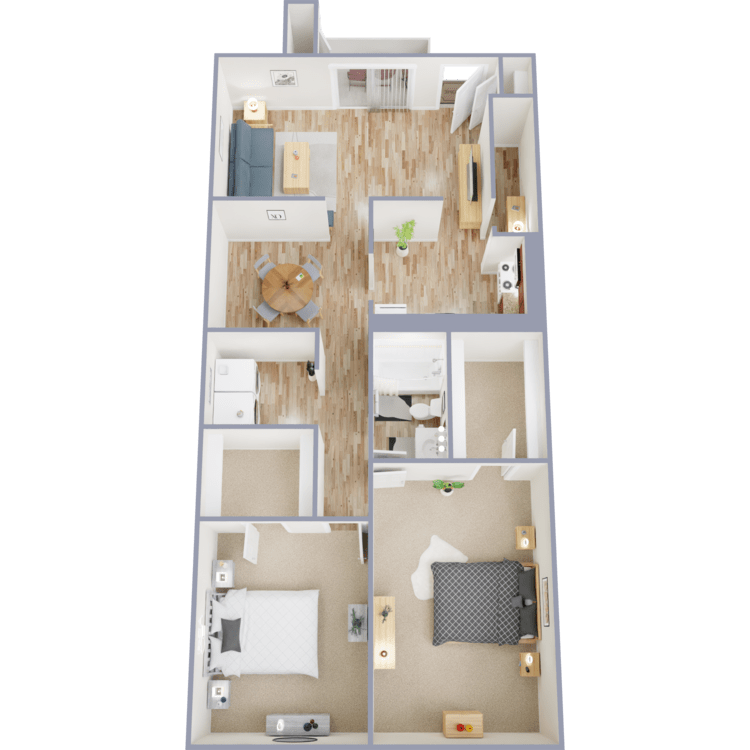
Vantage
Details
- Beds: 2 Bedrooms
- Baths: 1
- Square Feet: 1056
- Rent: From $1563
- Deposit: Call for details.
Floor Plan Amenities
- Cable Ready
- Carpeted Floors
- Central Air and Heating *
- Dishwasher
- Hardwood-look Floors
- Personal Balcony or Patio
- Refrigerator
- Spacious Walk-in Closets
- Vertical Blinds
- Washer and Dryer in Home *
* In Select Apartment Homes
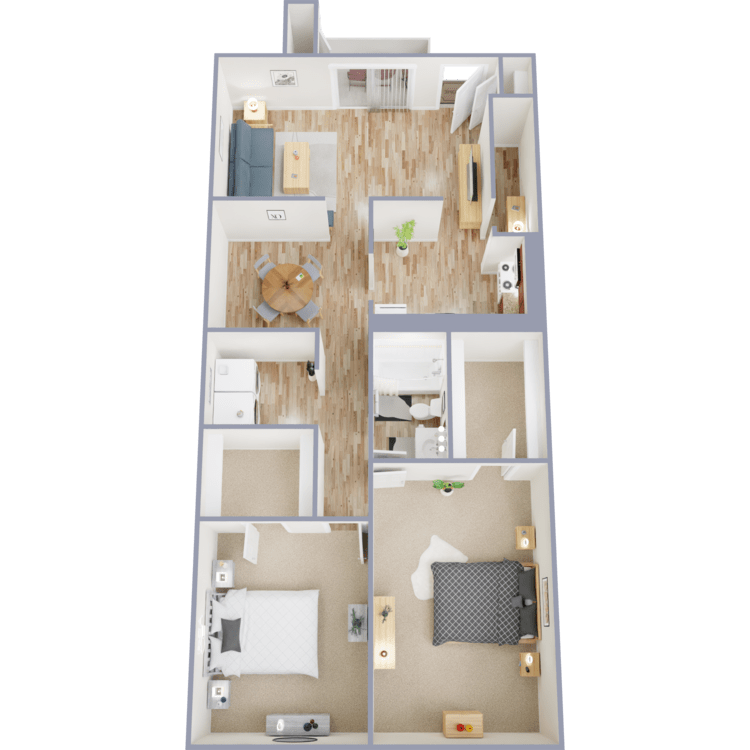
Vantage with Garage
Details
- Beds: 2 Bedrooms
- Baths: 1
- Square Feet: 1056
- Rent: From $959
- Deposit: Call for details.
Floor Plan Amenities
- Cable Ready
- Carpeted Floors
- Central Air and Heating *
- Dishwasher
- Hardwood-look Floors
- Personal Balcony or Patio
- Refrigerator
- Spacious Walk-in Closets
- Vertical Blinds
- Washer and Dryer in Home *
* In Select Apartment Homes
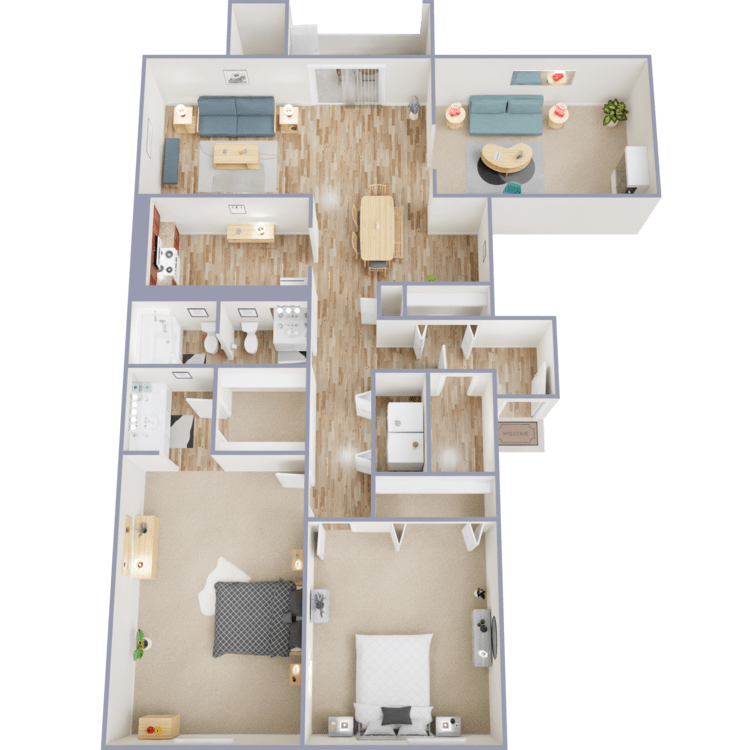
Sacandoga
Details
- Beds: 2 Bedrooms
- Baths: 1.5
- Square Feet: 1325
- Rent: From $1670
- Deposit: Call for details.
Floor Plan Amenities
- Cable Ready
- Carpeted Floors
- Central Air and Heating *
- Dishwasher
- Extra Storage
- Hardwood-look Floors
- Personal Balcony or Patio
- Refrigerator
- Spacious Walk-in Closets
- Vertical Blinds
- Washer and Dryer in Home *
* In Select Apartment Homes
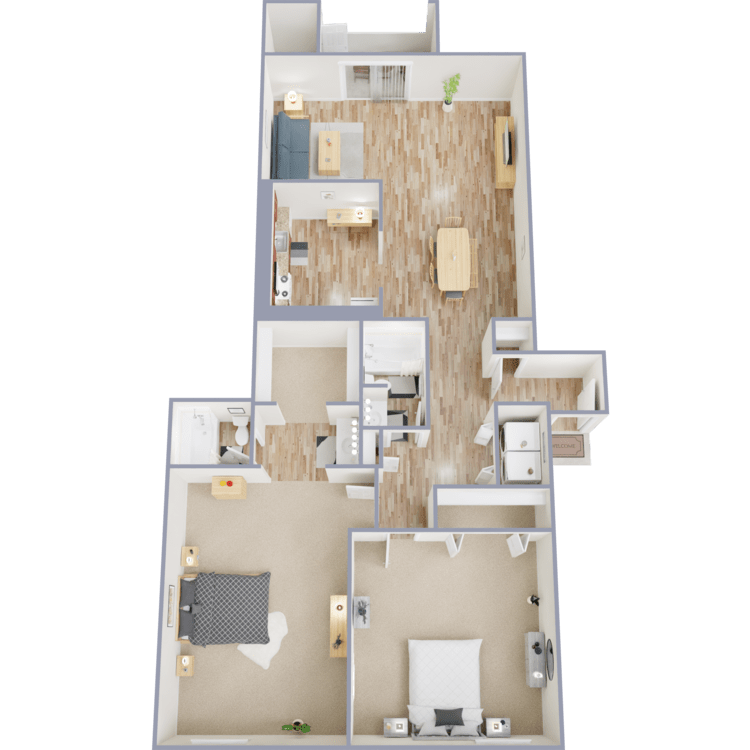
Placid
Details
- Beds: 2 Bedrooms
- Baths: 2
- Square Feet: 1160
- Rent: From $1578
- Deposit: Call for details.
Floor Plan Amenities
- Cable Ready
- Carpeted Floors
- Central Air and Heating *
- Dishwasher
- Hardwood-look Floors
- Personal Balcony or Patio
- Refrigerator
- Spacious Walk-in Closets
- Vertical Blinds
- Washer and Dryer in Home *
* In Select Apartment Homes
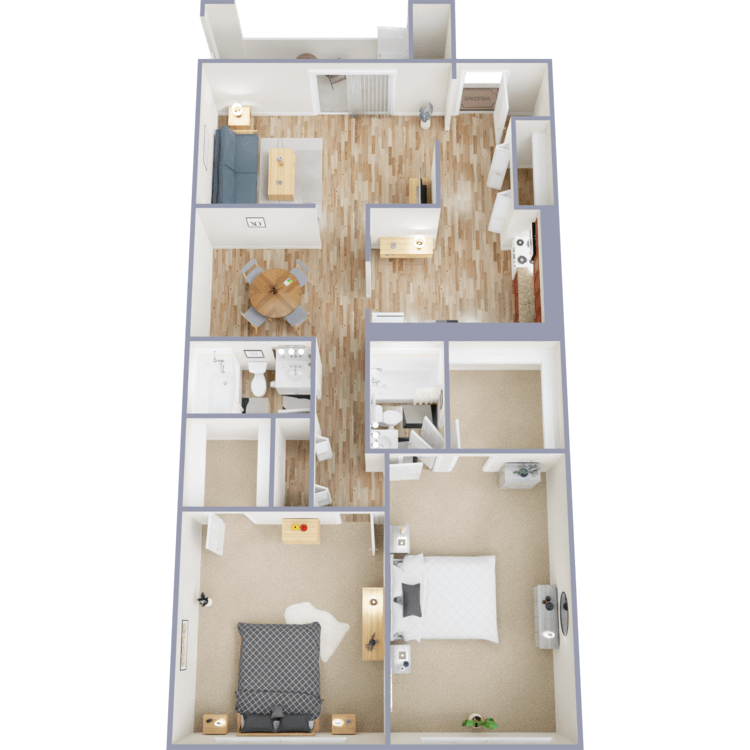
Executive
Details
- Beds: 2 Bedrooms
- Baths: 2
- Square Feet: 1296
- Rent: From $1870
- Deposit: Call for details.
Floor Plan Amenities
- Cable Ready
- Carpeted Floors
- Central Air and Heating *
- Dishwasher
- Hardwood-look Floors
- Personal Balcony or Patio
- Refrigerator
- Spacious Walk-in Closets
- Vertical Blinds
- Washer and Dryer in Home *
* In Select Apartment Homes
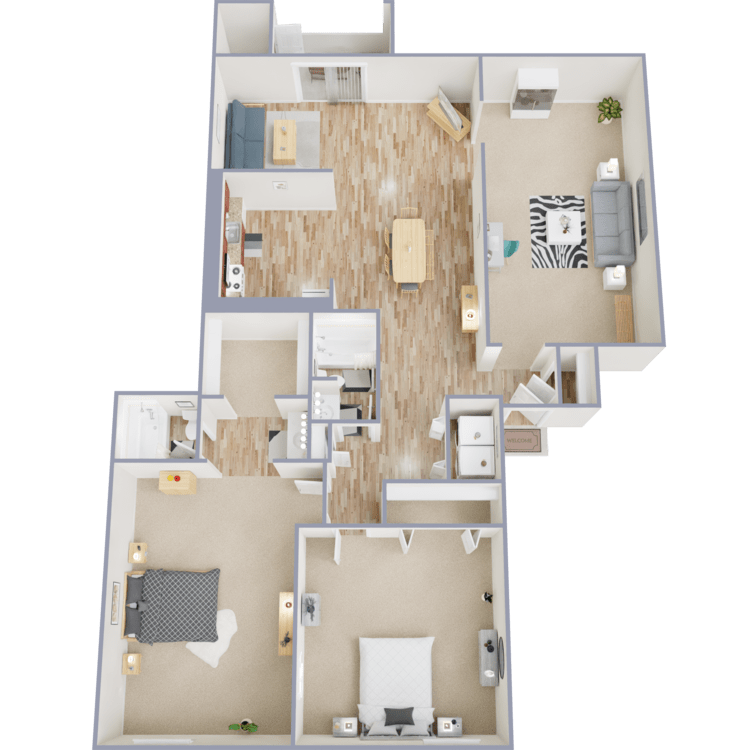
Superior
Details
- Beds: 2 Bedrooms
- Baths: 2
- Square Feet: 1472
- Rent: From $2050
- Deposit: Call for details.
Floor Plan Amenities
- Cable Ready
- Carpeted Floors
- Central Air and Heating *
- Dishwasher
- Extra Large Family Room
- Hardwood-look Floors
- Personal Balcony or Patio
- Refrigerator
- Spacious Walk-in Closets
- Vertical Blinds
- Washer and Dryer in Home *
* In Select Apartment Homes
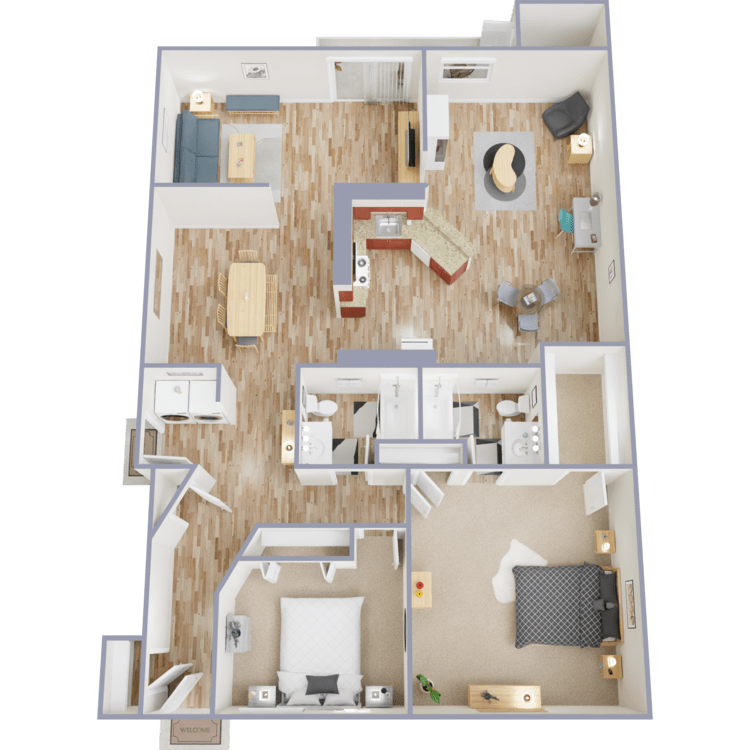
Imperial
Details
- Beds: 2 Bedrooms
- Baths: 2
- Square Feet: 1488
- Rent: From $1835
- Deposit: Call for details.
Floor Plan Amenities
- Cable Ready
- Carpeted Floors
- Central Air and Heating *
- Dishwasher
- Hardwood-look Floors
- Personal Balcony or Patio
- Refrigerator
- Spacious Walk-in Closets
- Vertical Blinds
- Washer and Dryer in Home *
* In Select Apartment Homes
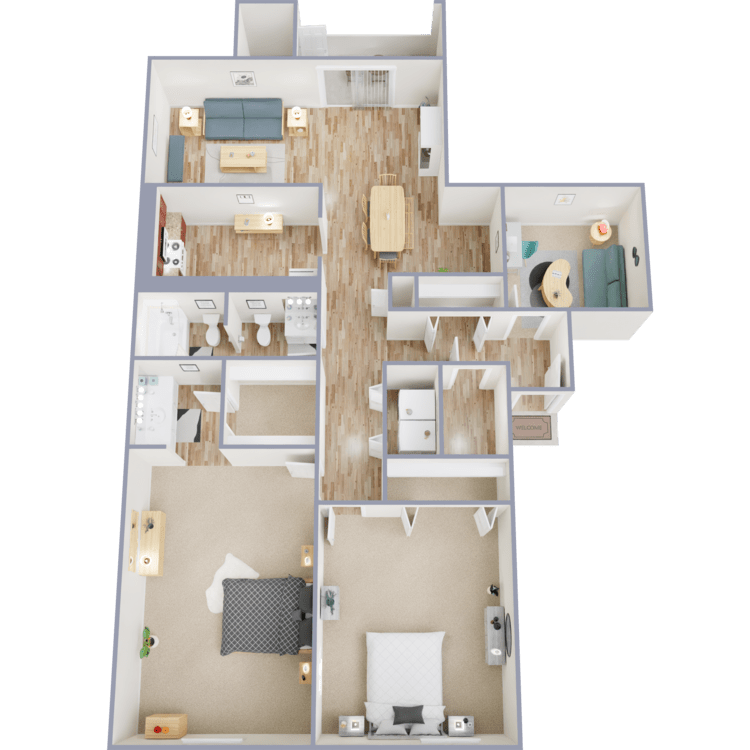
Schroon
Details
- Beds: 2 Bedrooms
- Baths: 1.5
- Square Feet: 1255
- Rent: From $1825
- Deposit: Call for details.
Floor Plan Amenities
- Cable Ready
- Carpeted Floors
- Central Air and Heating *
- Den, Study, or Family Room
- Dishwasher
- Hardwood-look Floors
- Personal Balcony or Patio
- Refrigerator
- Spacious Walk-in Closets
- Vertical Blinds
- Washer and Dryer in Home *
* In Select Apartment Homes
3 Bedroom Floor Plan
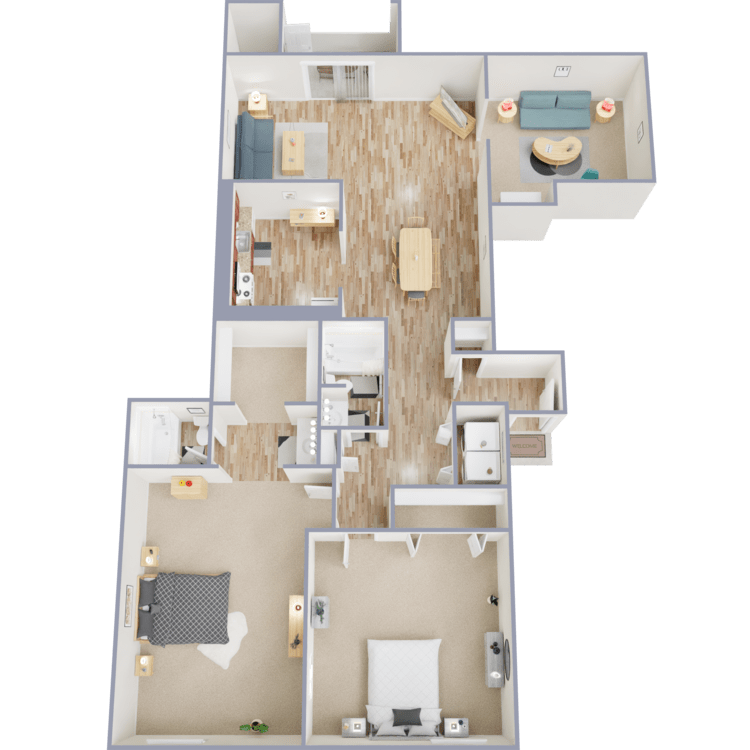
Oneida
Details
- Beds: 3 Bedrooms
- Baths: 2
- Square Feet: 1330
- Rent: $2002-$3092
- Deposit: Call for details.
Floor Plan Amenities
- Cable Ready
- Carpeted Floors
- Central Air and Heating *
- Den, Study, or Family Room
- Dishwasher
- Hardwood-look Floors
- Personal Balcony or Patio
- Refrigerator
- Spacious Walk-in Closets
- Vertical Blinds
- Washer and Dryer in Home *
* In Select Apartment Homes
Show Unit Location
Select a floor plan or bedroom count to view those units on the overhead view on the site map. If you need assistance finding a unit in a specific location please call us at 518-667-9082 TTY: 711.

Unit: 54C
- 1 Bed, 1 Bath
- Availability:2024-11-03
- Rent:$1553-$2009
- Square Feet:820
- Floor Plan:Seneca
Unit: 18B
- 1 Bed, 1 Bath
- Availability:2024-12-18
- Rent:$1502-$1972
- Square Feet:820
- Floor Plan:Seneca
Unit: 49A
- 1 Bed, 1 Bath
- Availability:2025-01-01
- Rent:$1514-$1987
- Square Feet:820
- Floor Plan:Seneca
Unit: 102D
- 2 Bed, 1.5 Bath
- Availability:2024-10-25
- Rent:$2132-$3092
- Square Feet:1325
- Floor Plan:Sacandoga
Unit: 78A
- 1 Bed, 1 Bath
- Availability:2024-11-01
- Rent:$1605-$2082
- Square Feet:864
- Floor Plan:Champlain
Unit: 73C
- 1 Bed, 1 Bath
- Availability:2024-11-09
- Rent:$1566-$2026
- Square Feet:864
- Floor Plan:Champlain
Unit: 74C
- 1 Bed, 1 Bath
- Availability:2024-11-15
- Rent:$1566-$2026
- Square Feet:864
- Floor Plan:Champlain
Unit: 76D
- 1 Bed, 1 Bath
- Availability:2024-11-12
- Rent:$1656-$2116
- Square Feet:864
- Floor Plan:Cosmopolitan
Unit: 171C
- 1 Bed, 1 Bath
- Availability:2024-12-01
- Rent:$1442-$1924
- Square Feet:864
- Floor Plan:Cosmopolitan
Unit: 70D
- 1 Bed, 1 Bath
- Availability:2024-11-15
- Rent:$1503-$2052
- Square Feet:920
- Floor Plan:Luzerne
Unit: 96D
- 1 Bed, 1 Bath
- Availability:2024-11-16
- Rent:$1558-$2107
- Square Feet:920
- Floor Plan:Luzerne
Unit: 93B
- 1 Bed, 1 Bath
- Availability:2024-12-31
- Rent:$1632-$2109
- Square Feet:920
- Floor Plan:Luzerne
Unit: 149B
- 1 Bed, 1 Bath
- Availability:Now
- Rent:$1266-$1740
- Square Feet:960
- Floor Plan:Metropolitan
Unit: 149C
- 1 Bed, 1 Bath
- Availability:2024-11-10
- Rent:$1644-$2224
- Square Feet:960
- Floor Plan:Metropolitan
Unit: 165A
- 1 Bed, 1 Bath
- Availability:2024-11-14
- Rent:$1578-$2034
- Square Feet:960
- Floor Plan:Metropolitan
Unit: 29D
- 1 Bed, 1 Bath
- Availability:2024-11-01
- Rent:$1775-$2240
- Square Feet:990
- Floor Plan:Ostego
Unit: 172C
- 2 Bed, 1 Bath
- Availability:Now
- Rent:$1563-$2027
- Square Feet:1056
- Floor Plan:Vantage
Unit: 77B
- 2 Bed, 1 Bath
- Availability:Now
- Rent:$1578-$2040
- Square Feet:1056
- Floor Plan:Vantage with Garage
Unit: 77D
- 2 Bed, 1 Bath
- Availability:2024-11-15
- Rent:$1814-$2189
- Square Feet:1056
- Floor Plan:Vantage with Garage
Unit: 2B
- 2 Bed, 2 Bath
- Availability:Now
- Rent:$1688-$2302
- Square Feet:1160
- Floor Plan:Placid
Unit: 4C
- 2 Bed, 2 Bath
- Availability:2024-11-15
- Rent:$1933-$2389
- Square Feet:1160
- Floor Plan:Placid
Unit: 68C
- 2 Bed, 1.5 Bath
- Availability:Now
- Rent:$1825-$2311
- Square Feet:1255
- Floor Plan:Schroon
Unit: 117C
- 2 Bed, 2 Bath
- Availability:2024-11-16
- Rent:$1870-$2352
- Square Feet:1296
- Floor Plan:Executive
Unit: 130D
- 2 Bed, 2 Bath
- Availability:2024-11-26
- Rent:$1867-$2406
- Square Feet:1296
- Floor Plan:Executive
Unit: 17D
- 3 Bed, 2 Bath
- Availability:Now
- Rent:$1840-$2326
- Square Feet:1330
- Floor Plan:Oneida
Unit: 34A
- 3 Bed, 2 Bath
- Availability:Now
- Rent:$2082-$3042
- Square Feet:1330
- Floor Plan:Oneida
Unit: 14D
- 3 Bed, 2 Bath
- Availability:Now
- Rent:$2002-$2962
- Square Feet:1330
- Floor Plan:Oneida
Unit: 46D
- 2 Bed, 2 Bath
- Availability:Now
- Rent:$2050-$2726
- Square Feet:1472
- Floor Plan:Superior
Unit: 117B
- 2 Bed, 2 Bath
- Availability:Now
- Rent:$1835-$2507
- Square Feet:1488
- Floor Plan:Imperial
Unit: 118D
- 2 Bed, 2 Bath
- Availability:2024-11-18
- Rent:$2085-$2567
- Square Feet:1488
- Floor Plan:Imperial
Unit: 126B
- 1 Bed, 1 Bath
- Availability:Now
- Rent:$1455-$1930
- Square Feet:Call for details.
- Floor Plan:Wildwood
Unit: 56B
- 1 Bed, 1 Bath
- Availability:2024-10-26
- Rent:$1665-$2140
- Square Feet:Call for details.
- Floor Plan:Delta
Unit: 57B
- 1 Bed, 1 Bath
- Availability:2024-10-27
- Rent:$1655-$2130
- Square Feet:Call for details.
- Floor Plan:Delta
Amenities
Explore what your community has to offer
Community Amenities
- Aqua Room
- Barbecue Patio
- Basketball Courts
- Beautiful Landscaping
- Conference Room
- EV ChargePoint Station
- Garages Available
- Laundry Facility
- On-call and On-site Maintenance
- On-site Storage
- Rentable Clubhouse
- Sparkling Swimming Pool
- Splash Pad
- State-of-the-art Fitness Center
- Tennis Court
Interior Features
- Cable Ready
- Carpeted Floors
- Central Air and Heating*
- Den, Study, or Family Room*
- Dishwasher
- Hardwood-look Floors
- Microwave*
- Personal Balcony or Patio
- Refrigerator
- Spacious Walk-in Closets
- Washer and Dryer in Home*
* In Select Apartment Homes
Pet Policy
Please call for details.
Photos
Amenities
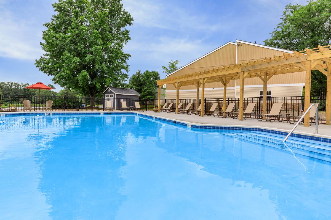
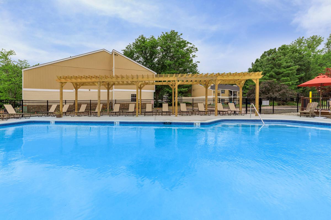
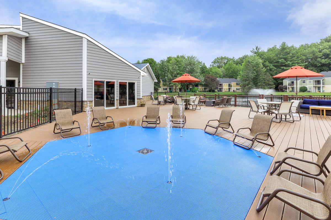
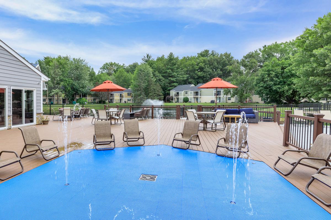
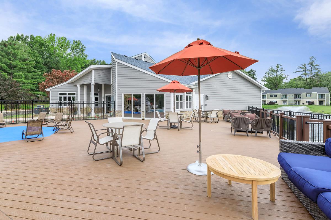
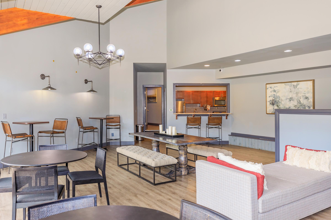
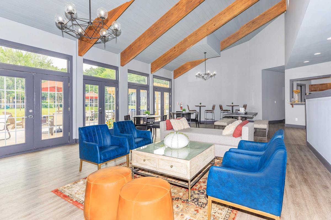
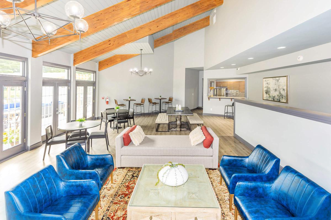
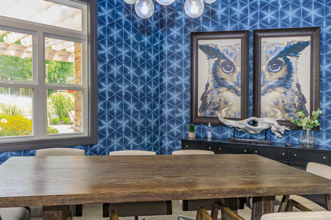
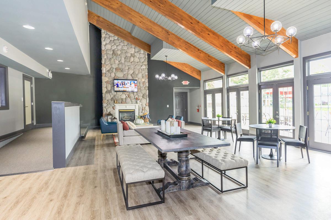
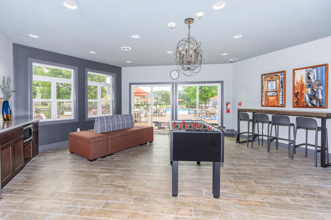
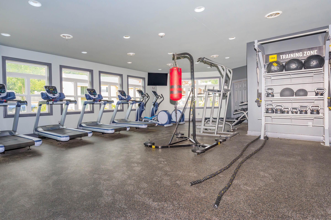
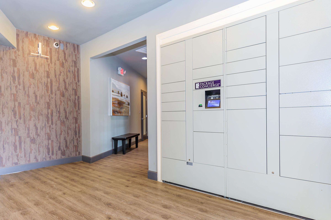
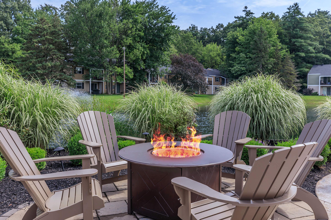
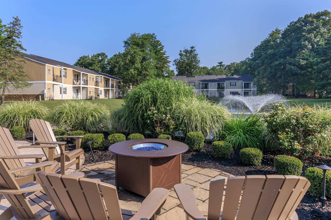
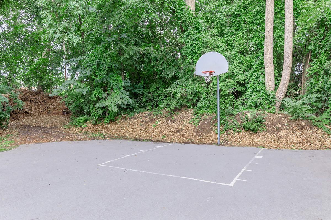
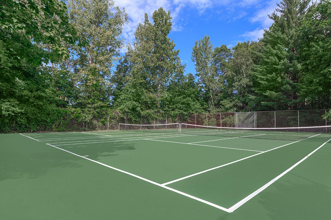
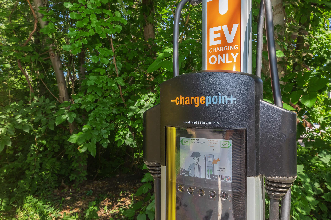
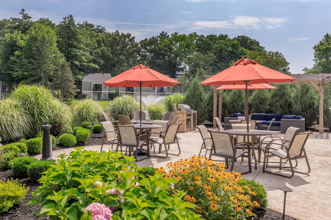
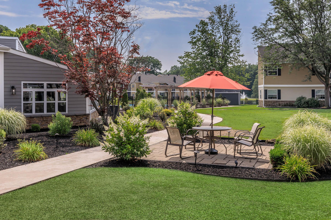
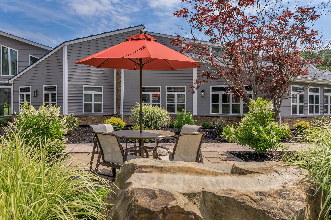
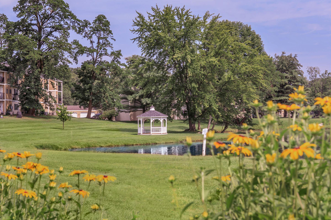
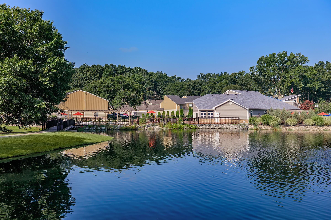
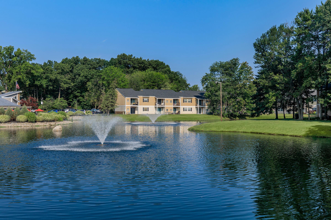
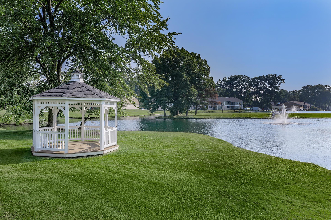
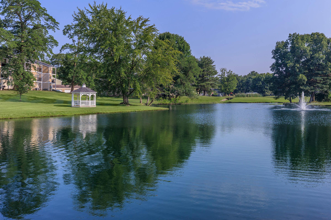
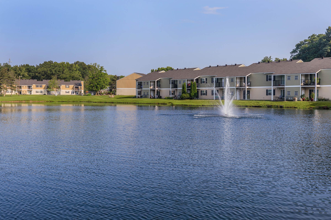
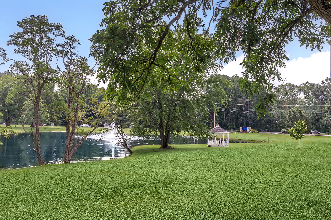
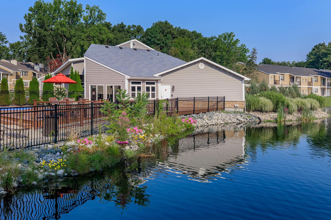
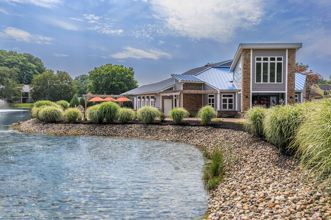
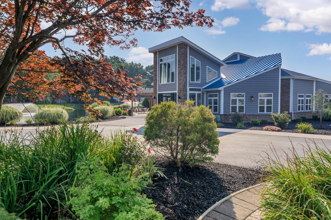
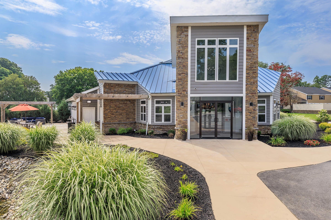
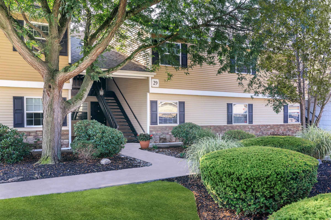
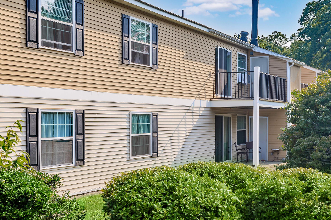
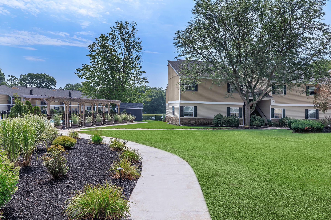
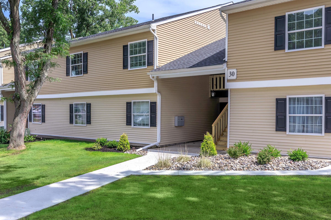
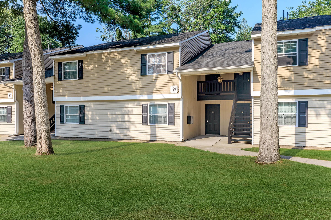
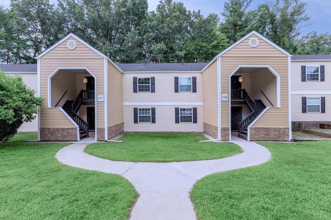
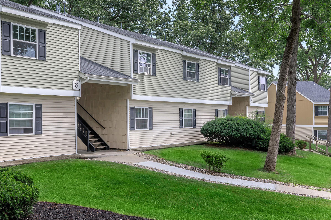
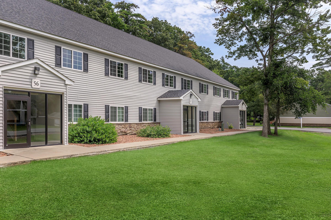
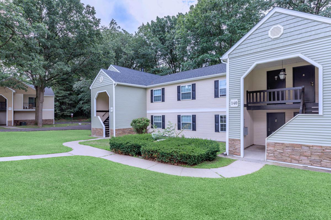
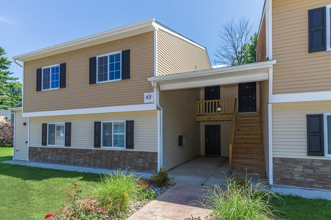
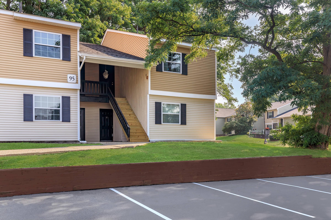
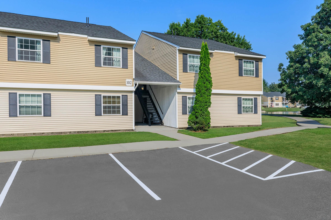
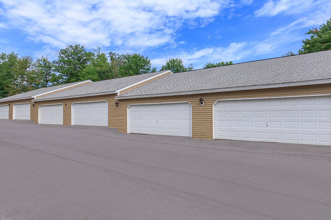
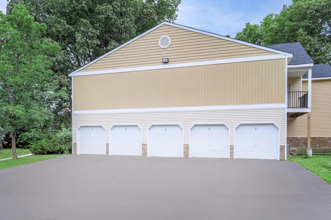
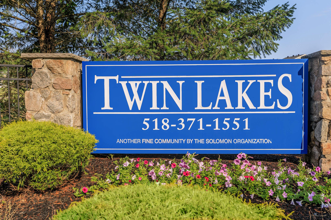
Seneca





Mohawk
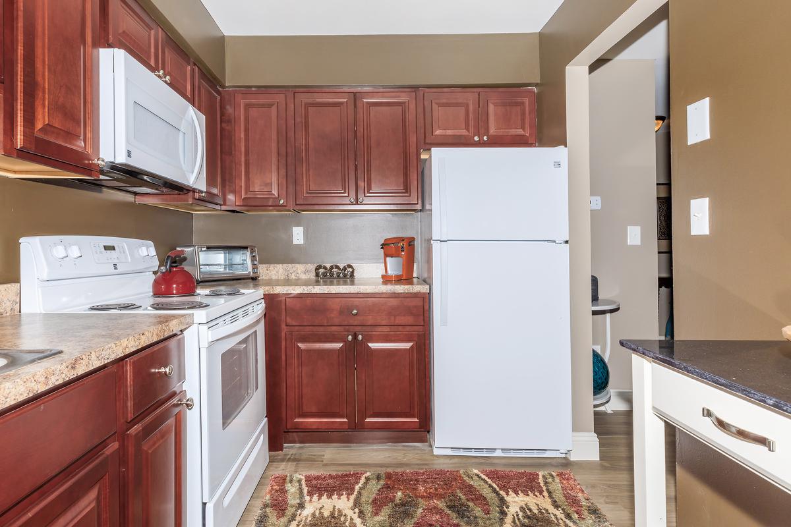
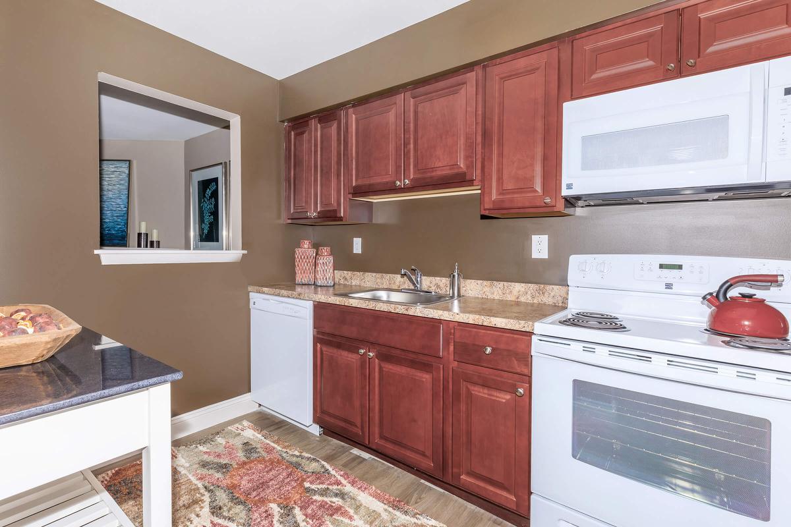
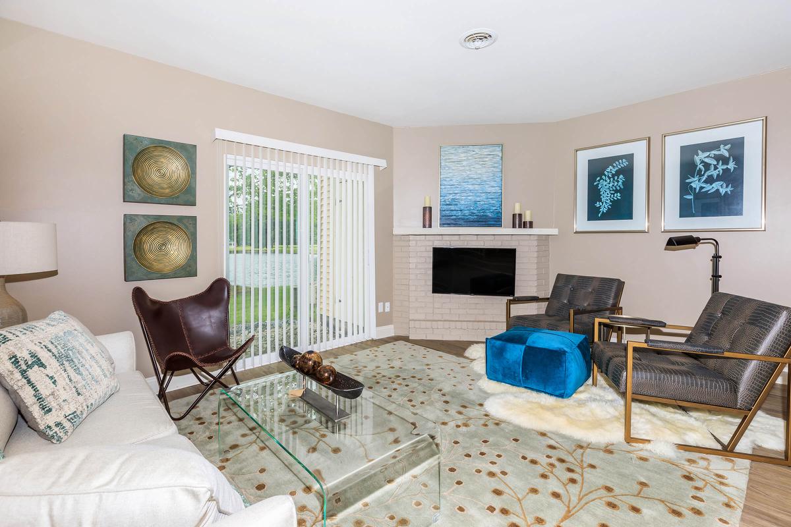
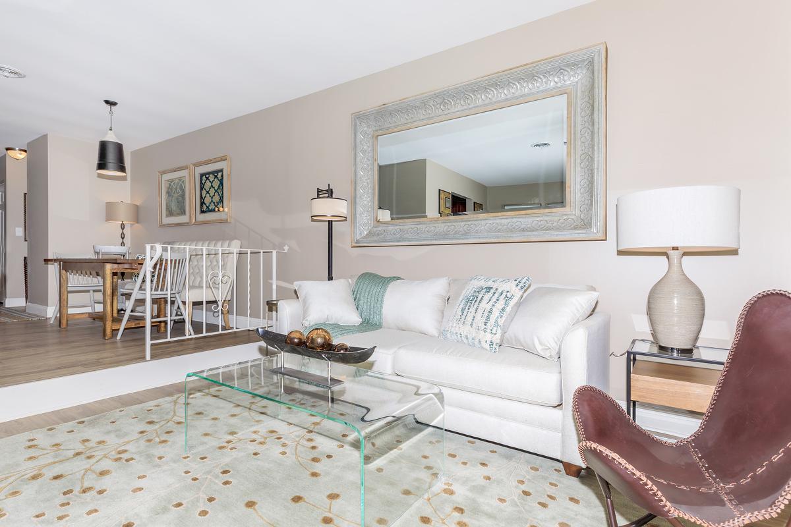
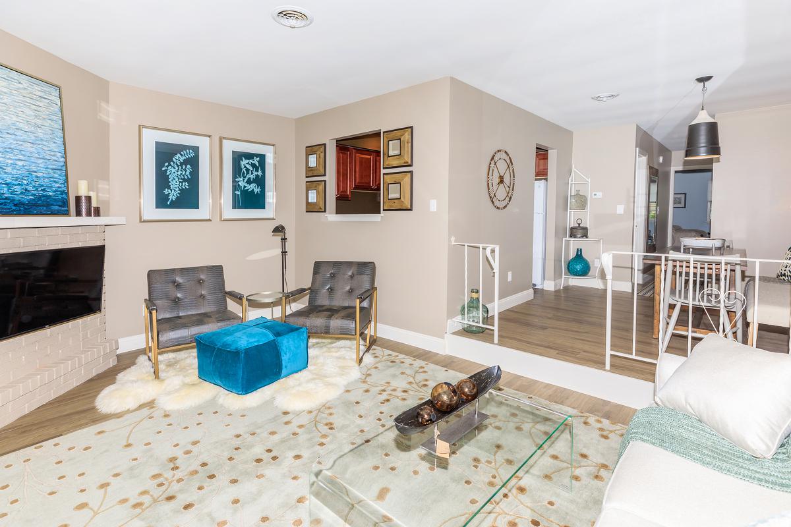
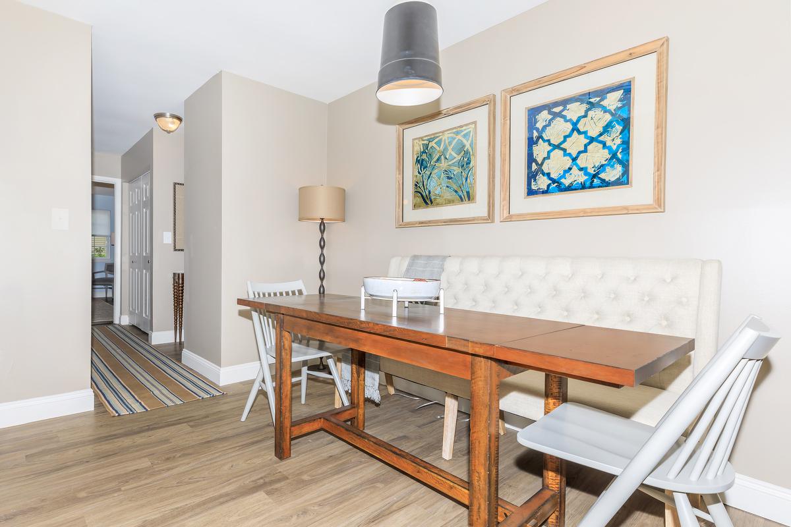
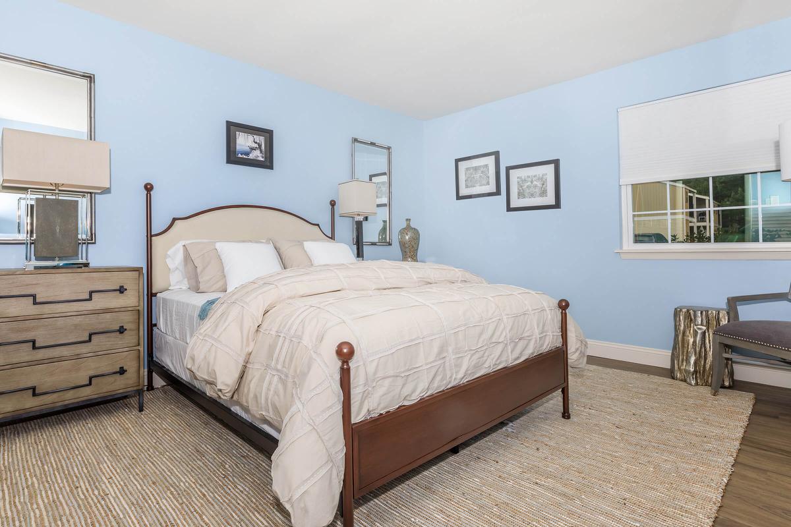
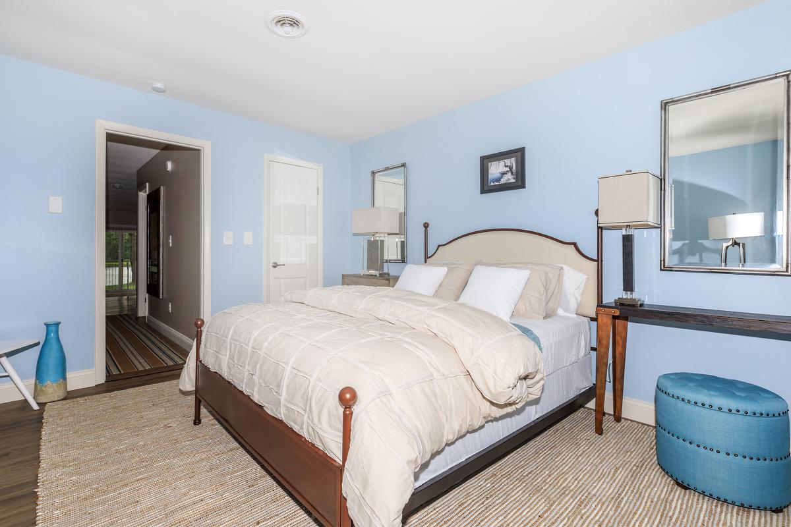
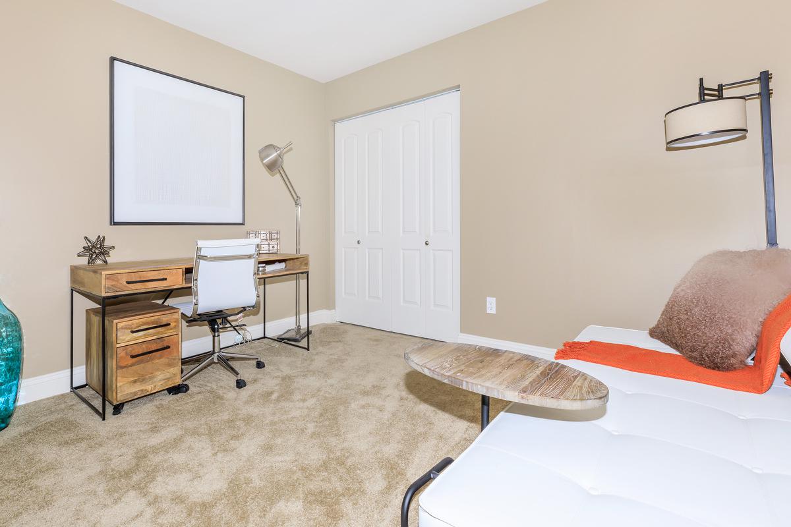
Seneca







Neighborhood
Points of Interest
Twin Lakes Apartments
Located 1-A Lakeview Drive Clifton Park, NY 12065Bank
Cinema
Elementary School
Entertainment
Fitness Center
Grocery Store
High School
Hospital
Middle School
Park
Post Office
Preschool
Restaurant
Shopping
University
Contact Us
Come in
and say hi
1-A Lakeview Drive
Clifton Park,
NY
12065
Phone Number:
518-667-9082
TTY: 711
Fax: 518-280-1797
Office Hours
Monday 9:00 AM to 5:00 PM. Tuesday 10:00 AM to 5:00 PM. Wednesday through Saturday 9:00 AM to 5:00 PM. Sunday 11:00 AM to 4:00 PM.